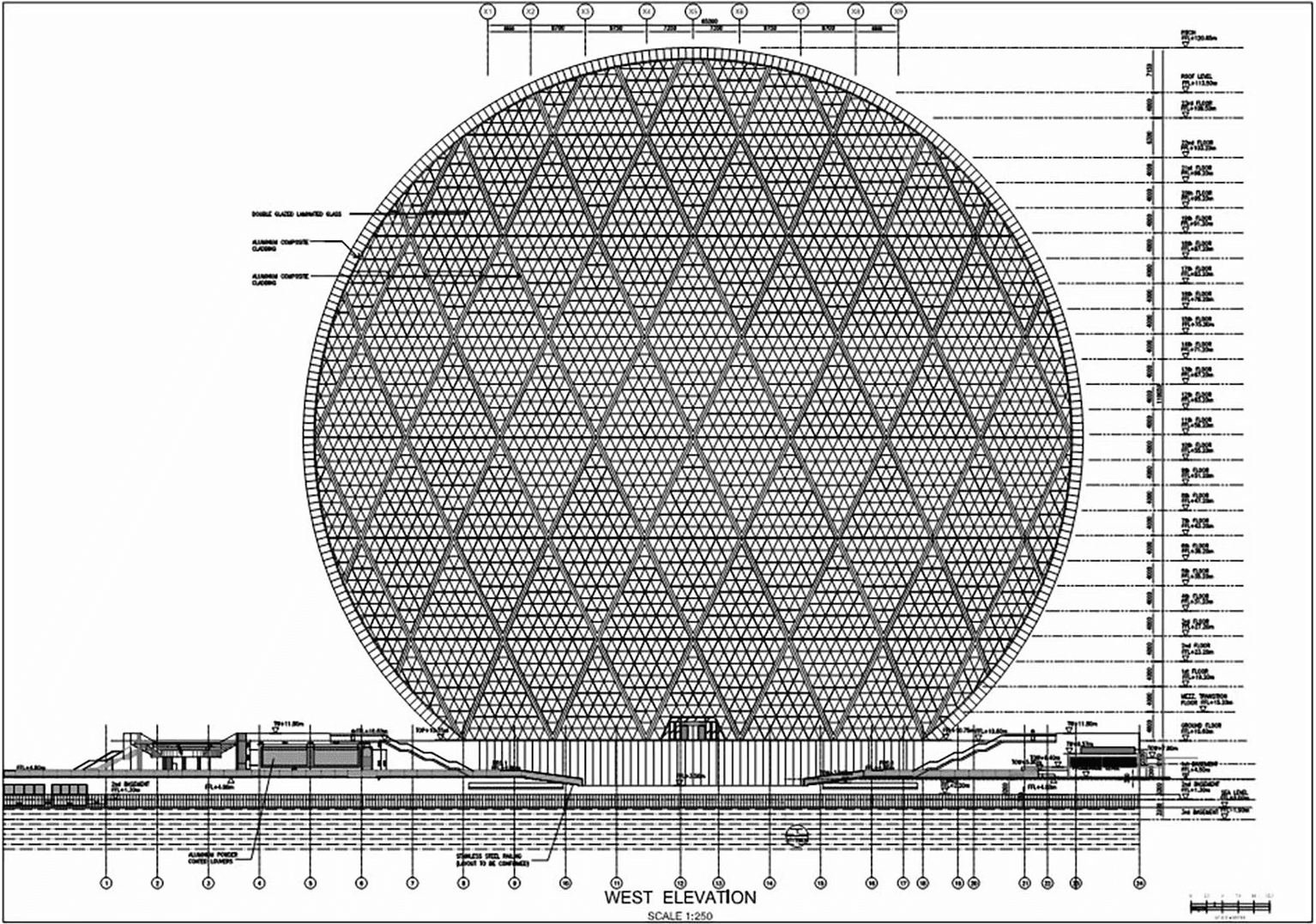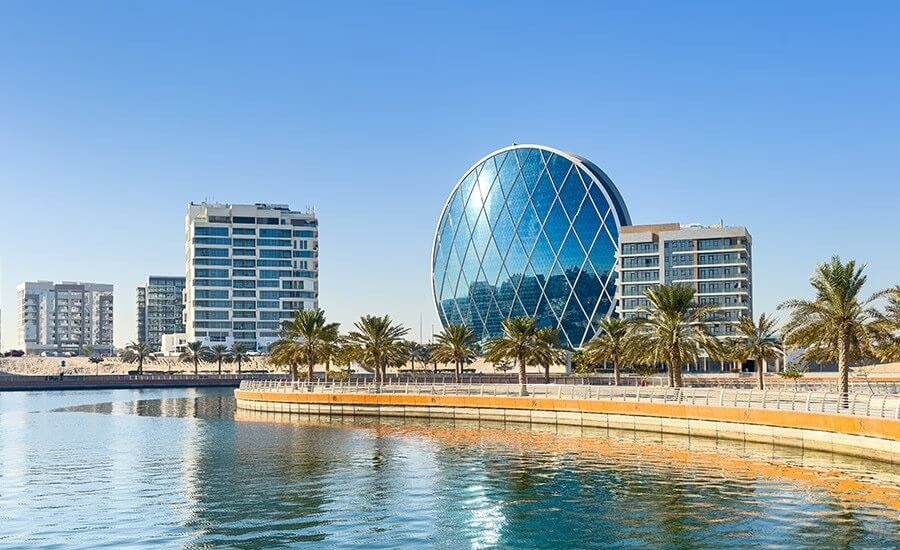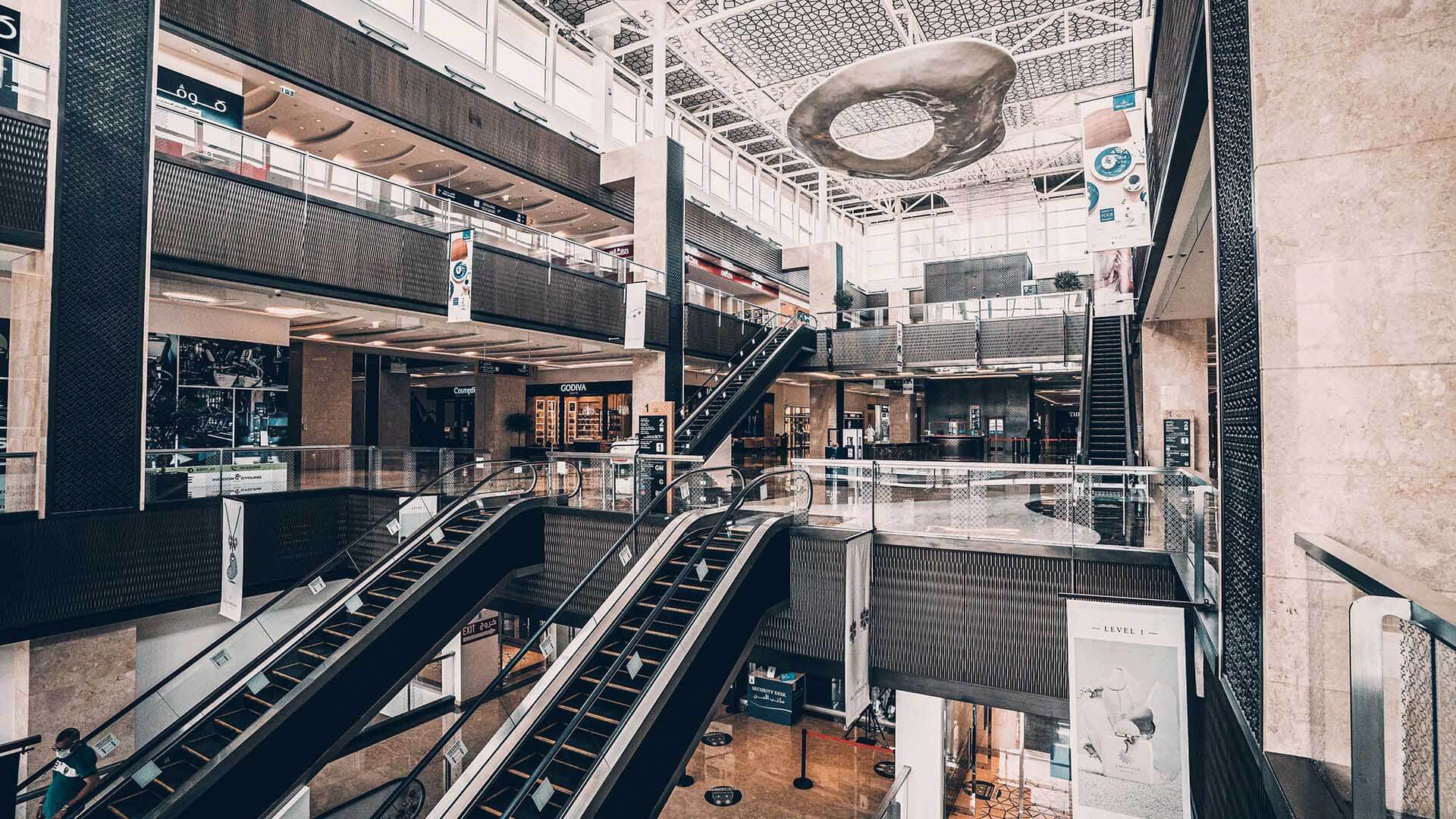The Aldar Headquarters Building, or Aldar HQ, is a major landmark in Abu Dhabi and is the world’s first circular skyscraper. Commonly referred to as “The Coin Building” because of its distinctive shape, it is one of the most recognisable structures along the city’s skyline, symbolising innovation and modern growth.
Aldar HQ is the corporate headquarters of Aldar Properties, one of the UAE’s leading real estate developers. The iconic building stands as a symbol of innovation, driving the development of communities, spaces, and projects that are shaping the future of Abu Dhabi
Aldar HQ Overview
Height: 110 metres (360 feet)
Number of Floors: 23
Construction Date: Completed in 2010
Owner: Aldar Properties, a leading real estate developer in the UAE
Location: Yas Mall, Abu Dhabi, UAE
Sector: Commercial
Main Contractor: Aldar Laing O’Rourke Construction LLC
Rentable Area: 48,247 sqm
Region: Middle East
Building Ownership: Single
Elevators: 14
The Development of Aldar HQ
The development of Aldar HQ was fueled by a vision to set new benchmarks in design, engineering, and workplace efficiency. Designed by MZ Architects, the concept for this building combines bold architectural expression with practical functionality, creating a headquarters that meets the demands of a dynamic corporate environment.
From the beginning, Aldar HQ's circular design presented significant technical challenges since traditional construction methods were not applicable to a fully curved structure. Moreover, engineers and architects were only given 30 months to complete the project in time for Abu Dhabi’s first Formula One Grand Prix. With a tight deadline, they collaborated closely across teams to ensure Aldar HQ met safety, quality, and time requirements.
Structural Features
One of the key structural features of Aldar HQ is the use of a diagrid system, a diagonal steel grid that provides strength and flexibility. This construction method eliminated the need for internal columns, resulting in open, adaptable office spaces. Despite having only 23 floors, the total usable area rivals that of a typical 40-storey tower.
Another remarkable feature is the curved glass façade, which is made up of triangular flat glass panels arranged into diamond shapes. This design makes the building’s surface smooth and reflective while keeping construction costs manageable. Ultimately, this clever approach not only enhances Aldar HQ’s aesthetic but also mirrors the surrounding sea and sky, visually anchoring it to its natural environment.
Location
Aldar HQ is located at Al Raha Beach, Abu Dhabi, UAE. Positioned along the coastline, the building offers views of both the city and the Arabian Gulf, making it a prominent feature in the area’s landscape.
Getting to Aldar HQ is simple. If you’re travelling by car or taxi, it’s easily accessible via the major road networks connecting Abu Dhabi city centre, Yas Island, and the surrounding areas. For those using public transport, nearby bus routes also provide convenient access to the location.
The building is close to several well-known landmarks, including Yas Island, Abu Dhabi International Airport, and popular attractions such as Yas Marina Circuit and Ferrari World.
For exact directions, it’s helpful to refer to a map of Al Raha Beach, which clearly shows Aldar HQ and its proximity to the surrounding attractions and transport links.
Notable Tenants at Aldar HQ
Beamtrail Sole Proprietorship LLC: Telecommunications and IT solutions
Tajmeel Specialized Medical Center LLC: Healthcare and cosmetic medical services
Modon Properties PJSC: Government-backed real estate development company
Office Square: Flexible coworking spaces and private office provider within Aldar HQ

Architectural Vision: How Aldar HQ Was Designed
Design Inspiration and Symbolism
The design of Aldar HQ came from a simple yet powerful idea: balance and unity. The architects wanted a building that would stand out but also feel timeless. They chose a perfect circle as the main shape, a symbol of stability, harmony, and infinity.
This vision matched the values of Aldar Properties, the company behind the project. Aldar’s goal was not just to build offices, but to create a landmark that would inspire progress and long-term development in Abu Dhabi.
The circular form also connects with the natural surroundings, reflecting the nearby sea and desert. The design shows how modern architecture can blend beauty, purpose, and meaning.
Architects and Builders Behind Aldar HQ
The design for Aldar HQ was led by MZ Architects, a firm known for creative and forward-thinking ideas. From the start, their goal was to create a building that would stand out on the skyline and represent the future of Abu Dhabi.
Sustainability was an essential part of the design. The architects chose materials like glass and steel that could be recycled. They also included features that would help save energy, such as maximising natural light and using efficient cooling systems.
Building a circular skyscraper was a major challenge. To make it happen, MZ Architects worked closely with ARUP, one of the world’s leading engineering firms. ARUP provided the technical expertise needed to solve the complex structural challenges, making sure the building would be strong, safe, and stable for years to come.

Construction Details: Building the World’s First Circular Skyscraper
Construction Timeline
(2007–2010)
Construction of Aldar HQ started in 2007. From the very beginning, the project was different. Building a perfect circular tower was not easy and required new ways of thinking.
The team worked step by step to turn the design into a real building. They had to plan carefully to deal with the unusual shape and make sure the structure would be strong and safe.
Over three years, hundreds of workers, engineers, and architects came together on site. Each stage of the work needed precision and teamwork. Finally, in 2010, Aldar HQ was completed. It quickly became one of Abu Dhabi’s most recognised landmarks and a proud example of modern design.
Engineering and Materials
The frame of Aldar HQ is made of strong steel, which helps support the round shape. The outside walls are covered with large sheets of glass. These materials were chosen because they are durable and can be recycled, helping to make the building more sustainable.
One of the main challenges was making sure the weight of the building was spread out evenly. Without careful design, a building of this shape could become unstable. To solve this, MZ Architects worked closely with the engineers from ARUP. Together, they designed a structure that could support itself while keeping its smooth, curved form.
The fully glazed glass façade also serves an important purpose. It lets in a lot of natural light, which reduces the need for artificial lighting during the day. This makes the building more energy-efficient and creates a brighter working environment inside.

Architectural Highlights of Aldar HQ
World’s First Circular Skyscraper
Aldar HQ is celebrated as the world’s first circular skyscraper, a feat that sets it apart from other buildings worldwide. Its semi-spherical design was an ambitious architectural choice, creating a structure that looks like a perfect circle when viewed from the front.
Its distinctive shape is not only visually striking but also represents concepts like unity, balance, and progress. The design required innovative engineering to ensure the building’s stability while achieving its unique curvature.
Fully Glazed Façade and Natural Light Innovation
The glass exterior gives the building a sleek and modern appearance while serving a practical purpose. By maximising natural light, the design reduces the need for artificial lighting during the day, making the workspace brighter and more energy-efficient.
Sustainability and Eco-Friendly Features
Aldar HQ is LEED-certified (Leadership in Energy and Environmental Design), demonstrating its commitment to sustainable building practices. The building incorporates district cooling systems to reduce energy consumption, efficient lighting to minimise electricity use, and an advanced waste management system.
The automated vacuum-waste system collects and sorts waste for recycling, further reducing the building’s environmental impact. These features make Aldar HQ not only an architectural icon but also a model for sustainable construction in the region.
Aldar HQ as a Symbol of Futuristic Innovation
Aldar HQ represents how Abu Dhabi is growing into a modern, forward-thinking city. When it was completed in 2010, its circular design was something the world had never seen before. It showed that Abu Dhabi was ready to lead in design, engineering, and new ideas.
Like the Burj Khalifa in Dubai or the Louvre in Abu Dhabi, Aldar HQ stands as a landmark of ambition and creativity. Each building shows the world a different side of the region’s future. Aldar HQ, with its bold circular shape, proves that modern architecture does not have to follow old rules. It can be different, innovative, and sustainable.
By combining design, technology, and respect for the environment, Aldar HQ has helped to set a new standard for what buildings can be. It has become a point of pride for the city and an inspiration for architects and engineers everywhere.
If you want to see how architecture and innovation come together, Aldar HQ is a place worth visiting.
Table of Content
Frequently Asked Questions
Who is the CEO of Aldar Properties?
What amenities are available at Aldar HQ?
What are the construction details of Aldar HQ?
Is Aldar HQ open to the public?
What are some nearby attractions to explore?








