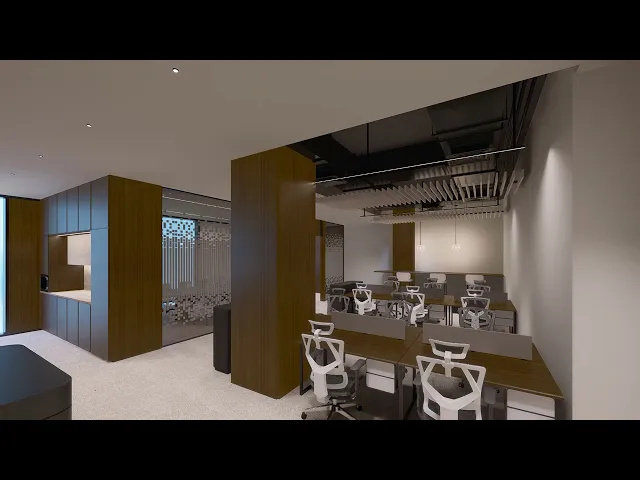
Elevate Your Workspace
Elevate Your Workspace
Elevate Your Workspace
Explore Our Offices
Explore Our Offices
Al Fattan Business Hub
Al Fattan Business Hub

Office 1
Office 1
With 1,630 sq ft of space and accommodating 23 people, this office features three hot desks, a 6-person meeting room, a private reception area, a pantry, and an executive cabin, making it ideal for headquarters-level operations.
With 1,630 sq ft of space and accommodating 23 people, this office features three hot desks, a 6-person meeting room, a private reception area, a pantry, and an executive cabin, making it ideal for headquarters-level operations.

Office 2
Office 2
At 1,679 sq ft, this is our largest unit, accommodating up to 23 people. It features six hot desks, a 6-person meeting room, a full reception area, a pantry, and a private manager’s cabin, perfect for high-capacity teams.
At 1,679 sq ft, this is our largest unit, accommodating up to 23 people. It features six hot desks, a 6-person meeting room, a full reception area, a pantry, and a private manager’s cabin, perfect for high-capacity teams.

Office 3
Office 3
At 1,233 sq ft, this office accommodates 17 team members, featuring 3 hot desks, a 6-person meeting room, a private reception area, a pantry, and an executive cabin. It is ideal for growing departments.
At 1,233 sq ft, this office accommodates 17 team members, featuring 3 hot desks, a 6-person meeting room, a private reception area, a pantry, and an executive cabin. It is ideal for growing departments.

Office 4
Office 4
Designed for 12 people, this unit features 838 sq ft and is ideal for focused teams. It includes a private reception area, pantry, and executive cabin, but does not offer a meeting room or hot desks.
Designed for 12 people, this unit features 838 sq ft and is ideal for focused teams. It includes a private reception area, pantry, and executive cabin, but does not offer a meeting room or hot desks.

Office 5
Office 5
Offering 955 sq ft of space for 12 people, this space features a 4-person meeting room, reception area, pantry, and executive cabin, making it ideal for compact teams that need meeting space.
Offering 955 sq ft of space for 12 people, this space features a 4-person meeting room, reception area, pantry, and executive cabin, making it ideal for compact teams that need meeting space.

Office 6
Office 6
With 962 sq ft, this office hosts 12 people and features a 4-person meeting room, a private reception area, a pantry, and an executive cabin, ideal for leadership or specialist teams.
With 962 sq ft, this office hosts 12 people and features a 4-person meeting room, a private reception area, a pantry, and an executive cabin, ideal for leadership or specialist teams.

Office 7
Office 7
Covering 982 sq ft for 12 team members, this suite features a 4-person meeting room, reception area, pantry, and executive cabin, making it ideal for agile or cross-functional teams.
Covering 982 sq ft for 12 team members, this suite features a 4-person meeting room, reception area, pantry, and executive cabin, making it ideal for agile or cross-functional teams.



